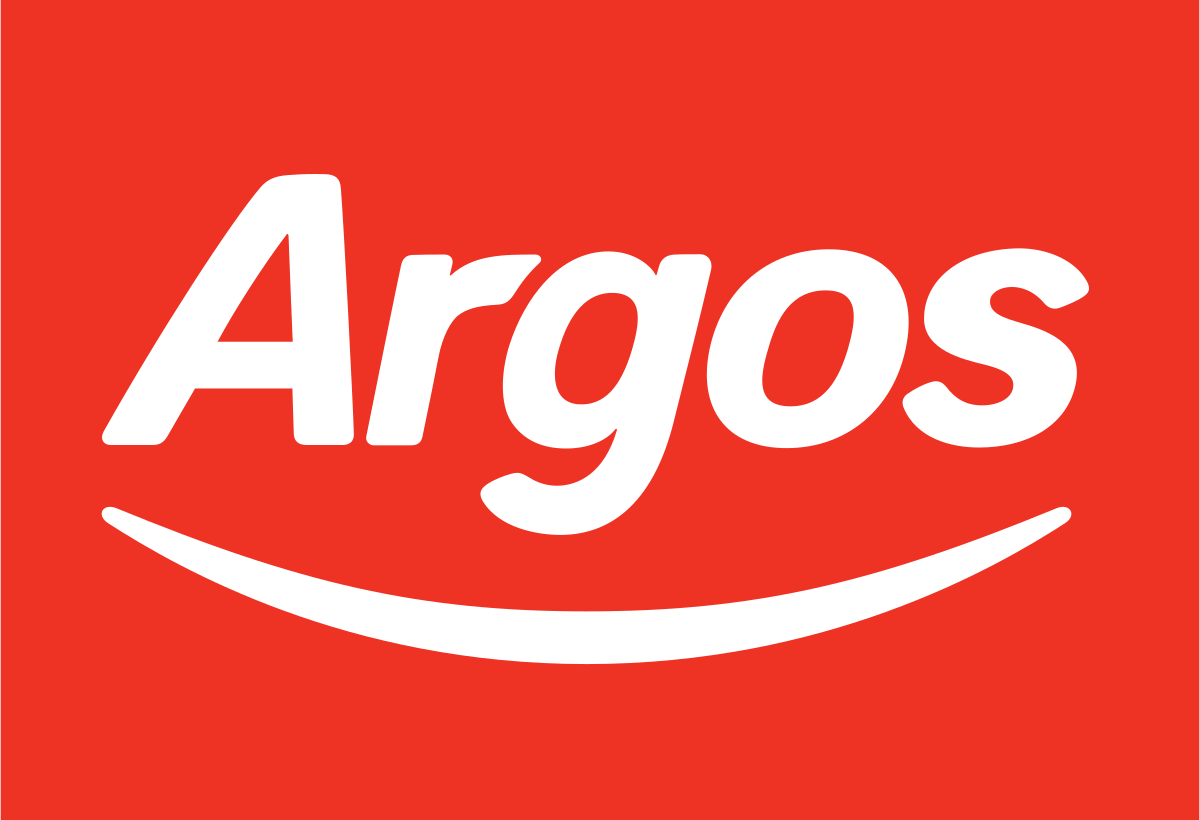Enterprise Wharf Birmingham
Enterprise Wharf is due to be completed in late 2022, it will be set over 120,000 square ft and 10...

To carry out a Cat B fit out on the second floor of a multi tenanted building in the Carlton Gardens area of Central London.
The floor was designed and installed to meet the UK Government’s Low Carbon Action Plan, SKA rating environmental assessment and included the following elements.
Enterprise Wharf is due to be completed in late 2022, it will be set over 120,000 square ft and 10...

We have been a nominated contractor working with Argos for over 10 years. We have worked with Argos developing store...














